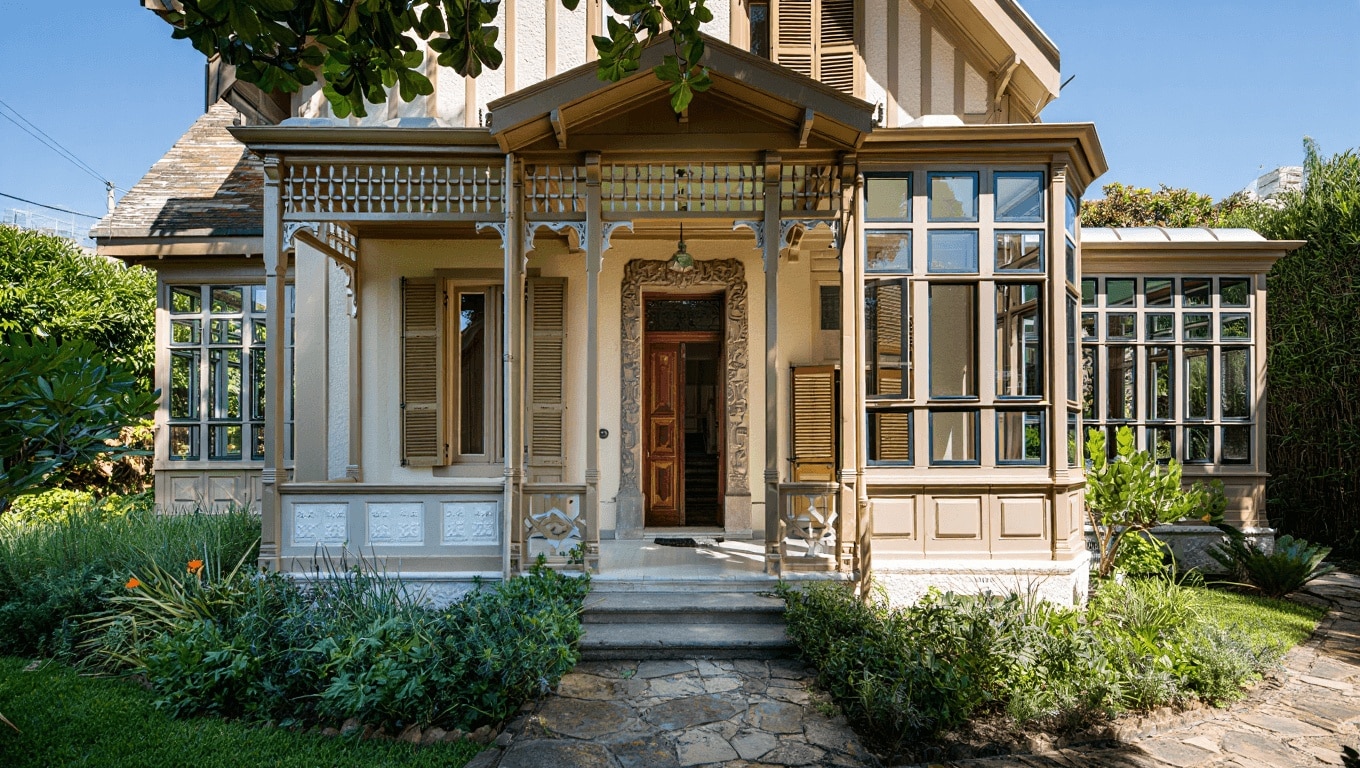In the picturesque town of Martínez, Buenos Aires, a historic 1912 home has been transformed into a vibrant and functional living space, blending the charm of the past with modern convenience. This transformation is the result of a continuous process of restoration, redesign, and adaptation over the years. Gabriela Di Pietro, a lawyer, psychology student, and content creator, has turned this space into a sanctuary where history intersects with modernity, creating an environment that prioritizes physical, visual, and emotional enjoyment.
Initial Restoration and Design Changes
Annual Subscriptions Save 20% – But Only for These 5 Services
OVID TV Shows Documentary Films Major Platforms Refuse to Stream
The Di Pietro family acquired the property in 2007, and the move coincided with the birth of Gabriela’s second child in April 2008. Right from the start, the house posed a unique challenge filled with antiques, Louis XV-style furniture, and fine materials, offering endless possibilities for restoration and creation of new experiences. The first major overhaul, which took a year, involved a complete restoration. The front of the house retained its English style, while the back, especially the kitchen, was redesigned to meet contemporary needs.
Attention to Detail and Craftsmanship
In the main living area, the original pinotea wood floors were carefully uplifted, the air chamber beneath was filled with stone and soil, and the floors were reinstalled and polished, enhancing the beauty of the living and dining area. The home’s internal wooden frames and other original materials were meticulously restored to preserve the house’s historical essence.
Modern Upgrades for Improved Functionality
Paramount+ Streams Every Star Trek Episode Except These 12
Amazon Prime Student Cuts Streaming Costs in Half
- The plumbing, lighting, and heating systems were completely overhauled.
- The roof was dismantled and rebuilt using new timber, repurposing the original beams to craft furniture pieces like the home’s bar table.
- Challenges with the original cobblestone pavement, which struggled with leaf fall in autumn, led to its replacement with a more manageable concrete flooring.
Subsequent Renovations and Family Favorites
As time passed, the home saw further renovations. The kitchen was merged with the living-dining area, making it the family’s favorite gathering spot, especially for culinary enthusiasts. The master bedroom retained its washed-wood windows, except in the bathroom, where a PVC opening was installed. The attic, initially a storage area, was converted into a bright, multi-functional space with the addition of four skylight windows and a wooden staircase, proving invaluable during the pandemic.
Dedicated Spaces for Social Interaction
The garden was transformed into a social hub featuring a gas grill and oven, becoming a key meeting point during the pandemic. The inclusion of these elements, along with the attic, played a significant role in helping the family cope with the global crisis. The continuous evolution of the house was supported by collaborations with various brands, which facilitated updates like a glass-enclosed gallery and modernized kitchen fittings.
Interior Design Evolutions
The interior design of the house also underwent constant revisions:
- Walls were adorned with stucco and microcement in bone hues.
- Custom furniture and a color palette emphasizing greens reflect a connection with nature.
- The swimming pool, originally tiled with emerald green mosaics, was revamped with Bali stone and surrounded by a grey and white exterior.
Adapting to Family Needs Over Time
The adaptation process was not limited to the structure alone but also responded to the changing needs of the family. With two teenagers aged 17 and 19, the home has become a space open to friends and gatherings, where each environment is tailored to contemporary modes of enjoyment and comfort. Integrating old and new elements, restoring noble materials, and enhancing functionality have been constants in every intervention, making the house a true reflection of its inhabitants’ history and their ability to adapt to new stages and challenges.

Daniel Harris is a specialist journalist focused on the crossroads of breaking news, extraordinary history, and enduring legends. With a background in historical research and storytelling, he blends timely reporting with timeless narratives, making complex events and ancient myths resonate with today’s readers. Daniel’s work often uncovers surprising links between present-day headlines and legendary tales, offering unique perspectives that captivate diverse audiences. Beyond reporting, he is passionate about preserving oral traditions and exploring how extraordinary stories continue to shape culture and identity.

